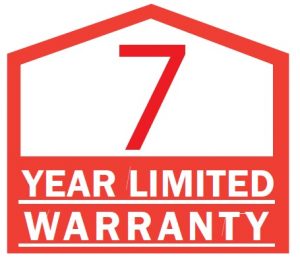DESCRIPTION
For most of us, space at home is a premium, and we don’t always have the room we need on the inside of our houses to store all our important gear, equipment, or personal items. That’s why DuraMax created all-purpose Duramax Insulated Buildings that offer all-weather durability, convenient storage options, and the versatility to support all your personal and professional needs.
Designed for meeting all your storage, work, or expanded space needs, these can be used for everything from storing garden tools and accessories, to a pop-up office or hobby room, to a 'She Shed' or 'Man Cave'. Since it’s modular, DIY assembly, and can be expanded to fit your every need, it’s the perfect choice for every outdoor space.
The construction provides a strong lasting wall that reduces heat gain on summer or heat loss in winter making these buildings ideal for all weather conditions and usable for various purposes. These buildings are manufactured with durable, coil-coated galvanized steel on both inner and outer layers with a fire-retardant CFC Free Poly-Urethane insulation between them.
Each insulated building features a single window kit and a foundation kit which are made from galvanized metal for superior outdoor resilience. It’s shipped in two crates with simple, easy-to-follow directions. All parts are pre-cut, drilled and numbered to make assembly faster and more efficient.
These buildings are ideal for all weather conditions and can be used for various purposes, such as additional living space, emergency shelter, office, hobby room, secure storage space, tool room, or an equipment enclosure. Each building is modularly designed expansion and a true DIY installation in mind.
Suggested Usage:
- Temporary Office
- Temporary Service Center
- Emergency Shelter
- Job Site Office
- Warehouse Office
- Remote Office
- Field Office
- Farm Office
- Temporary Classroom
- Conference Room
- Workshop
- Tool Room
- Home Office
- Art Studio
- Recording Studio
- Pool House
- Guest House
- In-law Suite
- Food Storage
- Hobby Room
- Break Room
- She Shed
- Man Cave
- Tiny Home
Looking for an affordable tiny house kit? Take a look at https://bosstinyhouse.com/
FEATURES
- Includes a metal foundation that allows building construction on just about any flat level surface. Concrete is not required.
- Pre-painted 25 gauge coil-coated galvanized inner and outer walls provide a stable, impenetrable wall.
- Thick fire-retardant CFC-Free B2 polyurethane insulation offers excellent thermal and acoustic performance.
- Roof Panels are 35mm thick, R value is 7.0
- Wall Panels are 24mm thick, R value is 5.6
- Easy-to-assemble bolted tongue and groove wall panel assembly. Provides fast assembly and disassembly. Parts are pre-cut, drilled and numbered for fast simple installation.
- Stackable wall panels, single crate package so that the building can be moved if needed even in a pickup truck.
- Snow load of 30 lbs/sq ft - one of the strongest do-it-yourself buildings.
- Secured door with a dead bolt lock can be configured on any side panel wall of the building.
- Step-by-step instructions included.
- Extension kit available in 6 ft. increments and mountable on either side.
- 7 Year Limited Warranty
- An Angular Roof Design for easy water drainage including a gutter system with a downspout to collect residual water.
PRODUCT BROCHURE

INSTALLATION MANUAL

DIMENSIONS
Duramax Flat Roof Insulated Building 13' x 10' Measurements and Dimensions

WARRANTY
7 Year Limited Warranty

7 Great reasons to buy from us:
-
 Google Rated Top Quality Store
Google Rated Top Quality Store
-
 100% FREE Shipping
100% FREE Shipping
-
 No Sales Tax
No Sales Tax
-
 Financing Available
Financing Available
-
 Price Match
Price Match
-
 Live Customer Service
Live Customer Service
-
 American Owned Business
American Owned Business




















Questions & Answers
Have a Question?
-
what is the overall weight and ease of constructing this unit?
Overall product weight for the 13x10 ft flat roof insulated building is 1,268 pounds.
These buildings are designed for DIY assembly, and our customers have been successful in building them. In case you want someone else to assemble it for you, we recommend My Chore Buddy for a quick no-haggle quote - you do not pay until you are satisfied after the building is finished. -
Hello I need a quote for 4 units of DURAMAX FLAT ROOF INSULATED BUILDING 13' X 10' for rent for 3 to 4 weeks. This is required in Austin, Texas. This is for a user study that required sunshine - Is it possible to have these units without a roof for the period?
Thank you for your inquiry. We don't rent buildings. These are for sale. If you want something temporary, you may want to consider the Garden Igloos.
-
Who is assembling it? Does it need a foundation? Could that be assembled slightly inclined area?
Duramax Flat Roof Insulated Building is a DIY kit. Take a look at the installation manual above and see if you can tackle this project yourself. If you don't feel comfortable assembling this building together, I recommend that you hire a local contractor. Yes, it needs a foundation (Installation manual p. 5). If the area is slightly inclined, you may need to seek professional help to build a leveled foundation first before you put the building on. Please also check your local building codes and obtain appropriate permits before you start your project. Thank you for posting the question.





















 PRODUCT DESCRIPTION
PRODUCT DESCRIPTION







