The Janssens Modern Pent Roof Glass Greenhouse Kit features a sleek sloping roof design that matches the modern house style. Use this greenhouse as a perfect year round growing environment for your herbs, fruits, or veggies. Or use it as a relaxing lean to sunroom, a whimsical standalone backyard lounge, a cozy jacuzzi house to extend your living space beyond your house.
The Janssens Modern Pent Roof Glass Greenhouse comes standard with:
- 1 set of double hinged doors with closers
- 2 roof vents. One with an automatic heat-operated opener (no electricity needed), one with a manual spindle opener.
- 2 louvered windows on M34/36. 1 louvered window on M23. Louvered windows come with:
- Automatic heat-operated openers (no electricity needed)
- Clear Lexan winter cover for the cold season
- 2 push out / tilt windows
Click Here to see our Retractable Shade Cloth Curtains for these models.
To support the longer roof glass panels of this unique glass greenhouse design, the aluminum roof rafter/profiles are twice as thick as our normal profiles. All standard units also include additional triangle cross supports. The strong frame combines with the 4mm tempered safety glass construction make for a very durable, long lasting structure with little maintenance. Additional optional triangle supports can be added to further increase the roof strength.
NOTE: M23 roof glass is one long piece per panel, M34/M36 units will have two overlapping panes on the roof, rather than one long piece. Assembly and delivery is easier and safer due to a more manageable size and weight.
This beautiful greenhouse is highly customizable by special order - size, glazing material, frame color, roof and wall features such as doors, panels, and windows. Call us at 888-648-5333 to arrange a free design session to configure your dream version!
Black is standard, available in other colors by custom order (at extra cost):
- Basic colors: Black, Pure White, Fir Green
- Custom colors: Bronze, Anthracite (Dark Grey), and hundreds of other RAL colors. Here is an overview of the RAL color system.
8x10 ft (M23), 10x15 ft (M34), and 10x20 ft (M36) are the standard sizes, other sizes are available by custom order (at extra cost and longer shipping turnaround time):
- 8x12.5 ft
- 8x15 ft
- 8x17.5 ft
- 8x20 ft
- 10x10 ft
- 10x12.5 ft
- 10x17.5 ft
Narrow glass panels (half the width of the standard panels) also available by custom order.
Ground mount is standard. You can also select that you are building the greenhouse on a 16" or 24" wall (see exact dimensions in the manual) - the glass of the greenhouse wall will be shorter to maintain the same gutter height. The door will extend to the grade level in a cutout in your wall. You can also special order for an 8" wall - call 888-648-5333.
If you want to build the greenhouse on top of your wall with the normal full height glass to raise the whole greenhouse up), you will need a drop door kit to lower the door to the grade level, and you will need to provide your own piece of tempered glass to fit above the dropped door. Be sure to let us know your wall height when ordering this way, so we can be sure the drop door kit is long enough.
A note about special orders: the pricing given on this page for special sizes and colors is an initial estimate for your information and comparison, all special and custom orders will require a price quote. Your custom order will be built for you in the Janssens factory in Lier, Belgium, and your estimated arrival for your unique build will typically be 14-16 weeks, depending on the factory queue and the shipping pipeline, and other factors beyond our control. Call us at 888-648-5333 or email info@MyGreenhouseStore.com for more information.
If you prefer to have a professional crew assemble and install the greenhouse for you, call 888-648-5333 for some recommendations from our list of experienced builders.
FEATURES
- Color: Black. Other colors available by custom order - call 888-648-5333 to discuss.
- Frame Material: Aluminum
- Spacious hobby greenhouse.
- Strong aluminum frame construction with thick gauge
- Aluminum roof rafter/profiles are twice as thick as our normal profiles
- Rafter Inserts can be added to both the center and end roof profiles, for additional strength and rafter stiffness
- Roof and sides are 4mm tempered glass glazing for safety and good insulation value. Glass is secured in place with heavy rubber sealing.
- Optional 10mm twin-wall polycarbonate roof or both the roof and sides (instead of glass) is available as a custom order.
- 1 set of double hinged doors with closers
- 2 roof vents, one with automatic heat-operated opener (no electricity needed), one with manual spindle opener
- 1 louvered window (M23), 2 louvered windows (M34/36) with:
- automatic heat-operated openers (no electricity needed)
- clear lexan winter covers
- 2 push out / tilt windows
- Heavy triangle supports to support long roof glass:
- M23 comes with one triangle support
- M34/M36 come with two triangle supports
- Additional Triangle Supports are available for extra roof support
- Made in Belgium by Janssens
- 15 Year Limited Warranty
- Financing Available
SPECIFICATIONS and Dimensions
- M23: 7ft 9in wide
- 10ft 2in long (other lengths by custom order)
- 75 sq ft
- Sidewall height (low side): 6ft 6in
- Sidewall height (high side): 8ft 10in
- M34/M36: 10ft 2in wide
- 15ft (M34) or 19ft 10in (M36) Long (other lengths by custom order)
- Sidewall height (low side): 6ft 8in
- Sidewall height (high side): 9ft 7in
- Double hinged door: 56.75x70.5 in
- Frame Material: Aluminum
- Color: Black (other colors by custom order)
- Glazing: 4mm Tempered Glass
- Ships on 1 long pallet of 140 inch and 2 long boxes, total weight of 1,310 lbs. The M23 unit requires a forklift to unload - or customer has to have at least 4 people or more on hand to unload glass panels one by one! M34/36 doesn't require a forklift due to split roof glass.
INSTALLATION MANUAL
Janssens Modern Glass Greenhouse Installation Manual
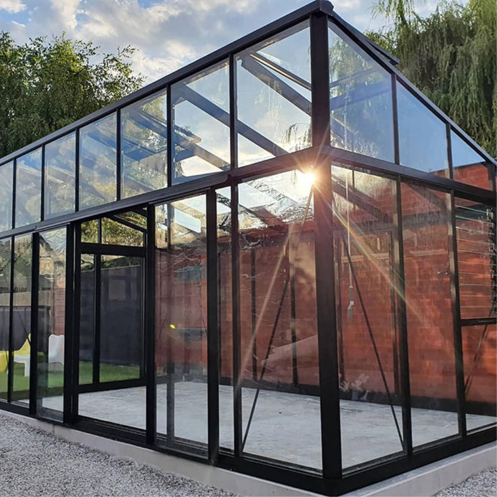
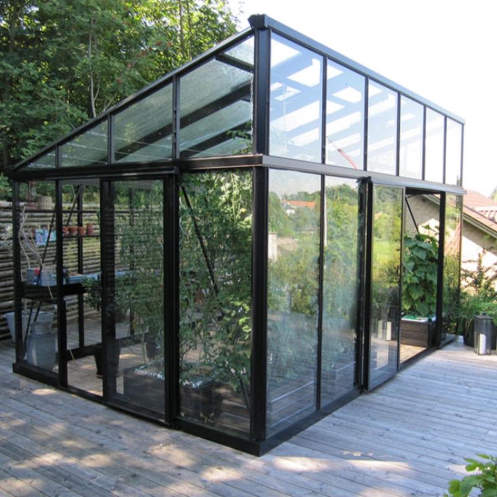
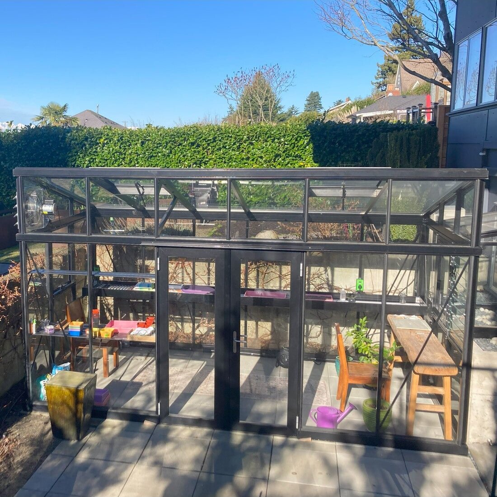
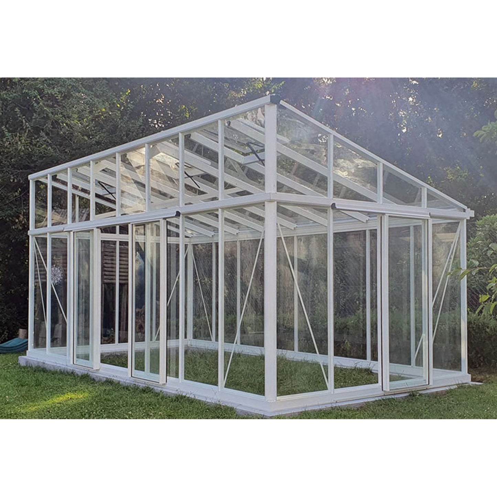
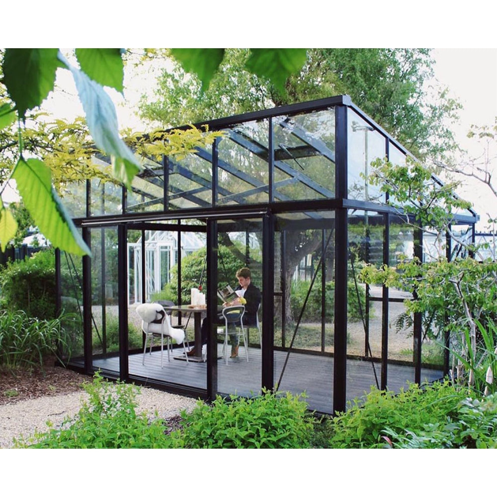
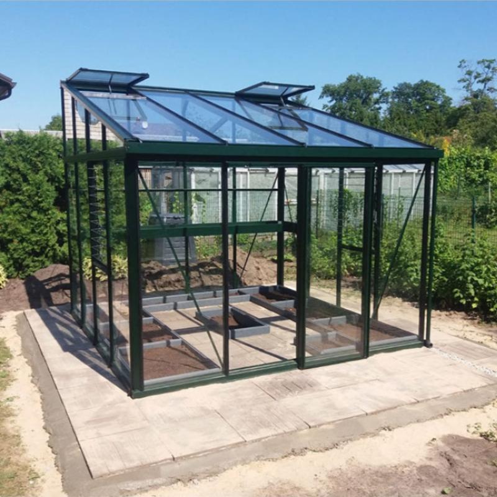
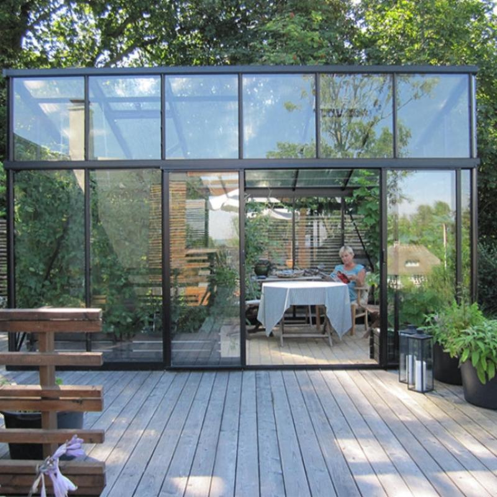
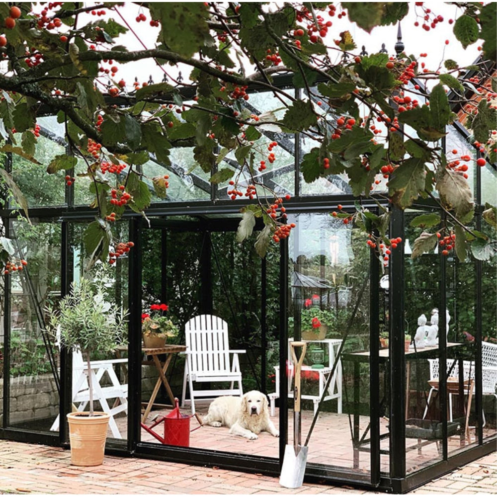
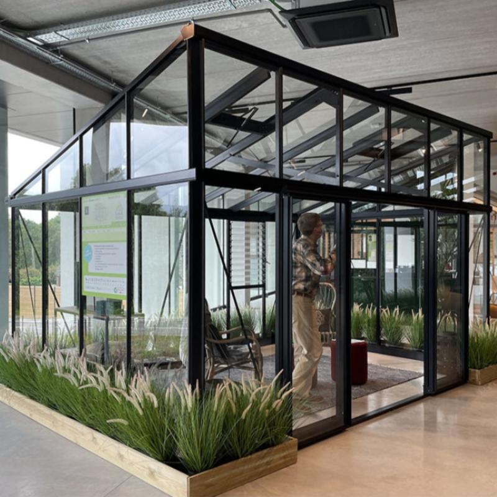
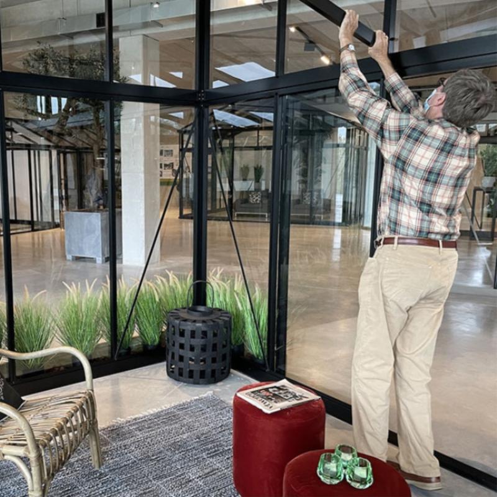
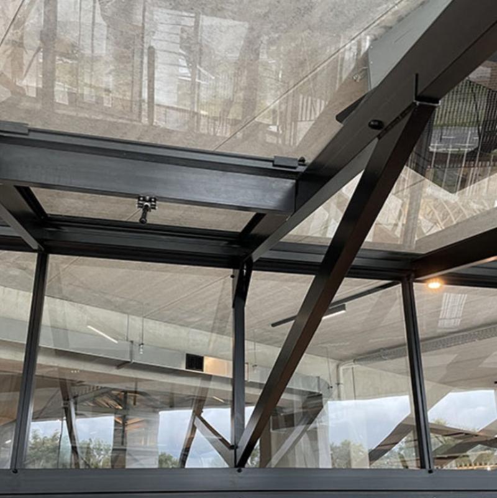
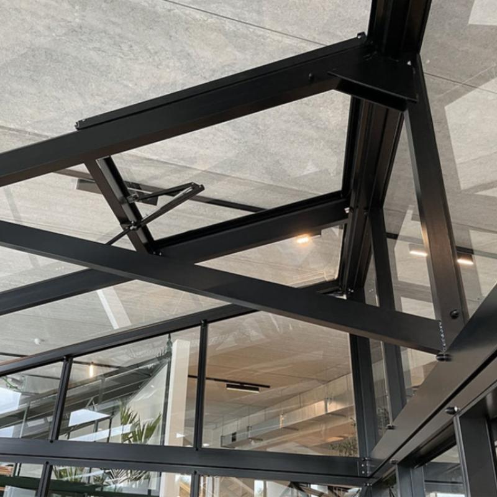
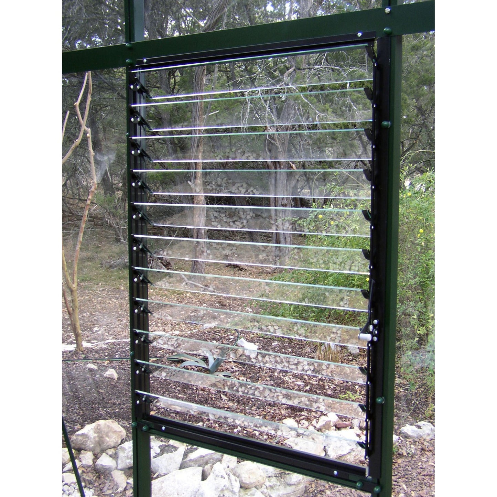
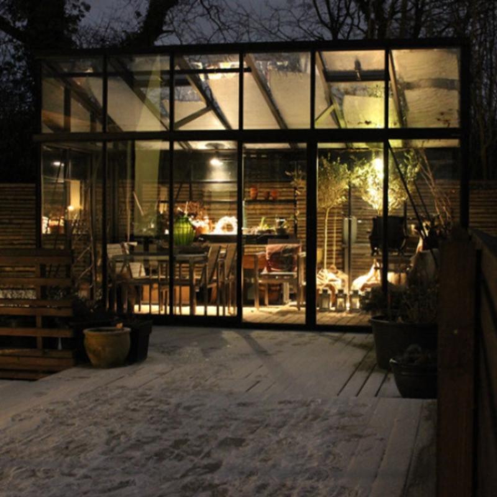
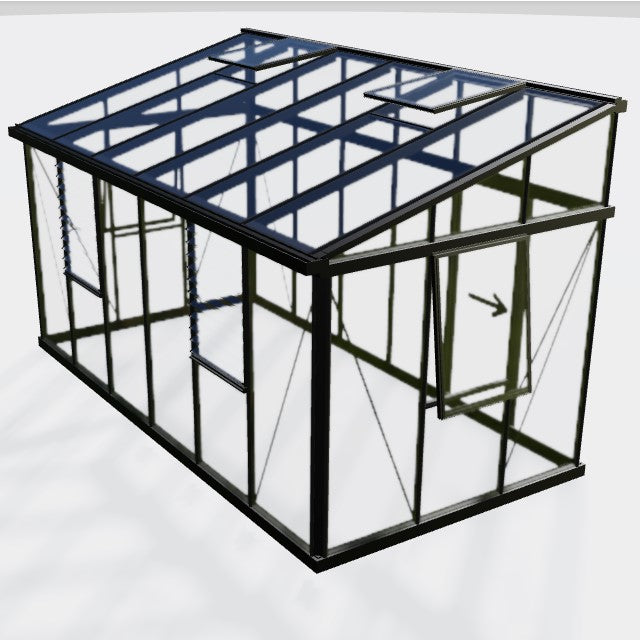
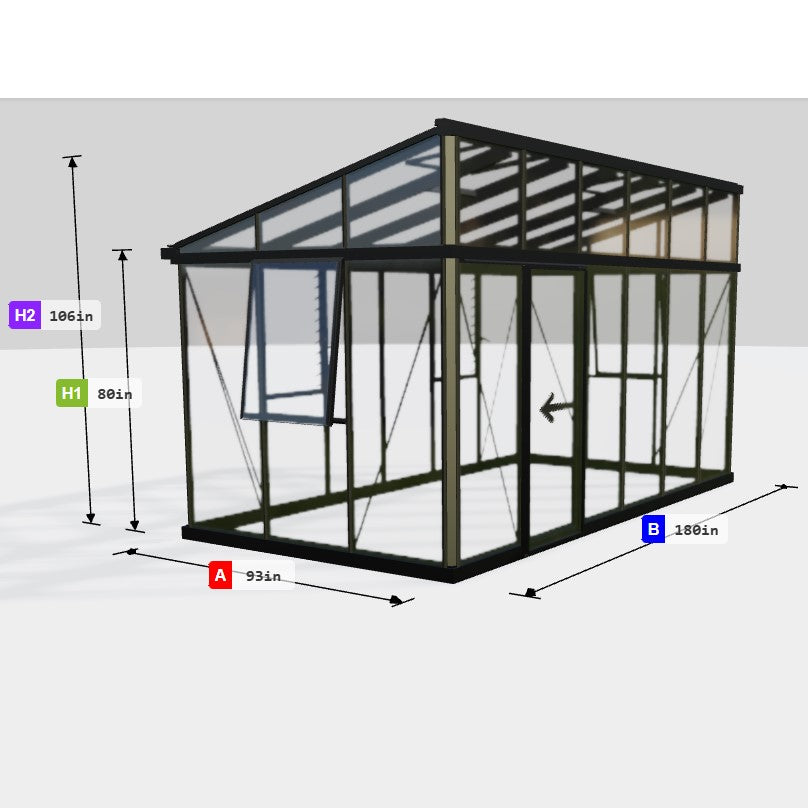
About Janssens Greenhouses
Janssens Greenhouse Assembly Overview
What Makes Janssens a Quality Greenhouse Brand
Janssens greenhouses are renowned for their European craftsmanship, superior materials, and long-lasting design. Every detail is built to exceed the standards of most competitors in the same price range, ensuring exceptional performance and visual appeal.
Premium Construction and Materials
-
Heavy-duty aluminum frame: Janssens uses thicker, stronger aluminum profiles than most greenhouse brands, giving each structure superior rigidity and weather resistance.
-
Corrosion-proof hardware: All fittings are made from stainless steel, preventing rust or deterioration in humid or outdoor environments.
High-Performance Glazing
-
4 mm tempered safety glass: While many greenhouses use 3 mm glass, Janssens provides thicker, TÜV and GS-certified tempered glass for better insulation and durability against wind, hail, and impact.
-
Full-length glass panels: Each glazing sheet is a single, unbroken panel that creates a sleek, modern appearance—unlike the overlapping or segmented panels found on many other brands.
Hybrid glazing option: 10mm Twin Wall Heat Block Polycarbonate roof panels. More information and photos here.
-
Weather-tight sealing system: Heavy-duty rubber gaskets hold the glass securely in place, improving insulation and reducing heat loss during colder months.
Smart Design Advantages
-
Integrated foundation frame (4” high): Included with every Janssens greenhouse, providing a stable, level base that other brands often charge extra for.
-
European engineering standards: Janssens greenhouses are precision-built and independently tested for strength, safety, and long-term reliability.
Optional Accessories
Doors
- Additional Sliding Doors
- Additional Hinged Doors
- Lowered Threshholds for Doors
- Drop Kits for Doors (to place on a knee wall)
Windows
- Additional Roof Vents
- 'Push-Open' Side Windows
- Additional Louvre Windows
- Fly Screens for Roof vents
- Fly Screens for Push Open Side Windows
- Fly Screens for Louvre Windows
- Manual Openers for Roof or Side Windows
- Automatic Openers for Roof or Side Windows
- Automatic Openers for Louvre Windows
- Covers for Louvre Windows
- Restraint Cable System for Roof Vents
Shelving
- Top Shelf
- Bottom Shelf (Seed Tray)
- Slatted Shelving
Climate Moderation
- Wooden Roof Shades
- Shade Curtain
- Roll-Up Shades
- Exhaust Fan
- Solar Powered Exhaust Fan
- Intake Vent
- Palma Heater
- Big Red heater
- Digital Thermostat
Miscellaneous
- Wheelbarrow Ramp
- Metal Plant Hooks
- Solar Powered Light
- Grow Light
- Scroll Supports
- T Bolts
Warranty
Questions & Answers
Have a Question?
-
Good morning, do you have an option to provide bug screens for the doors and windows?
We have fly screens for the roof vents, louver vents, and push out sidewall vents. We no longer have door fly screens. We recommend that you should try the magnetic flexible screen that you can purchase from a hardware store.
-
I am interested in this greenhouse, however, it would be used mostly as a living area and not for growing. It will also be located in a fairly shady location under some big trees. In a case like this, would a concrete floor be ok?
A full concrete pad with a perimeter footing is a fine foundation to anchor the greenhouse to, and one of the top three recommended foundation styles from the manufacturer.
-
Is the Roof angled or Flat?
The roof is 'pent' - a flat roof but tilted at an angle - 115 inches tall at the high part, 80 inches tall at the low part
-
Wonder just how customizable this is? Can the lower wall be made same height as the front wall or slightly higher? Can an additional door be added on one side? Happy to talk if it can be reconfigured.
On this model, the ridge height and gutter height are not configurable. However this model is highly configurable in other aspects, for example:
* 4 standard frame colors (black, green, bronze, white) and hundreds of other available colors (all RAL 9000 system colors)
* 3 different rubber colors for glazing seals
* 4mm tempered glass or 10mm twin-wall polycarbonate
* 93in or 122in depth
* 122, 151, 180, 209, 238 inch width
* regular or half-width panels (for a more retro look)
* single and double hinged doord can be added to any side
* single and double sliding doors can be added to any side
* roof vent windows can be added up to every other roof panel (not adjacent)
* push-out/tilt windows (as many as desired) can be added to any side
* louver windows can be added to any side
* any glazing panels can be replaced with a full-height decorative metal panel
* any wall glazing panel can have a half-height decorative metal panel
* roof crest / finials can be added
* roof vents, windows, and doors can all have fly screens installed
* many seed tray, shelf, and side wall-mounted tables are available
* t-bolts and suspension eyes (for hanging plants), twist eyes available
* decorative spandrels / corner braces available
* door locks
* can or spray paint in frame color
* wheelbarrow ramps available for 4" high-threshold doors, alternatively 1" low-threshold kits available for all doors

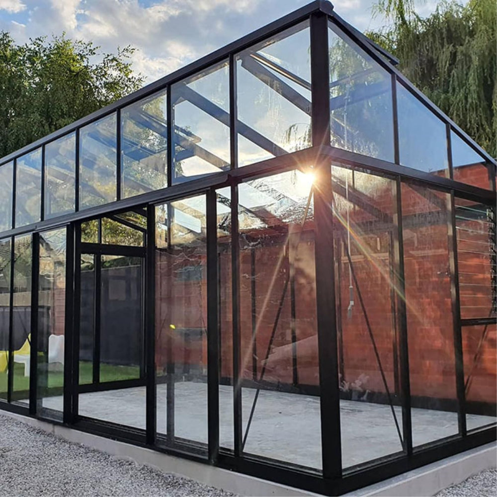
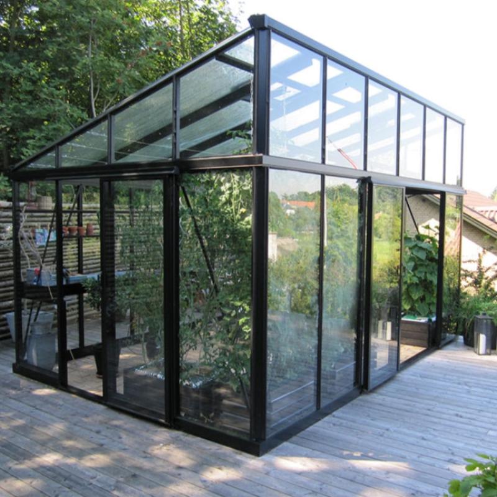
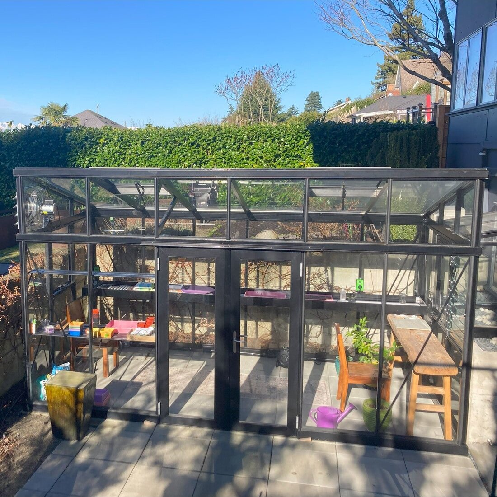
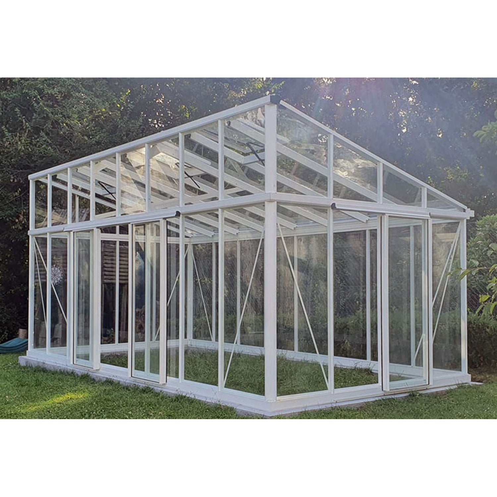
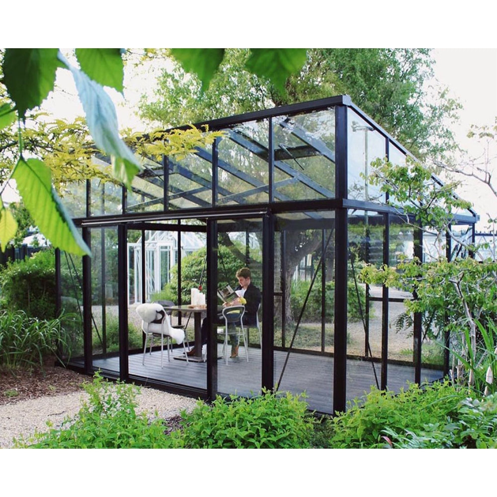
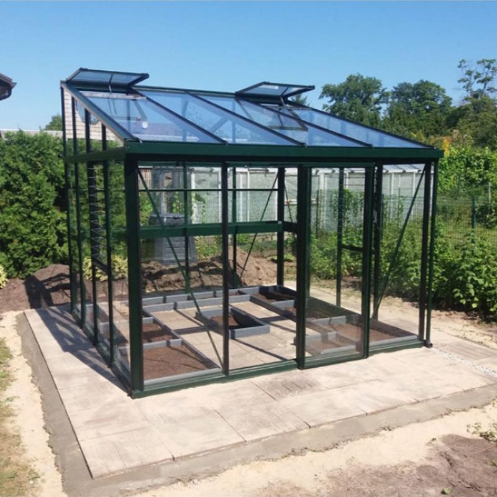
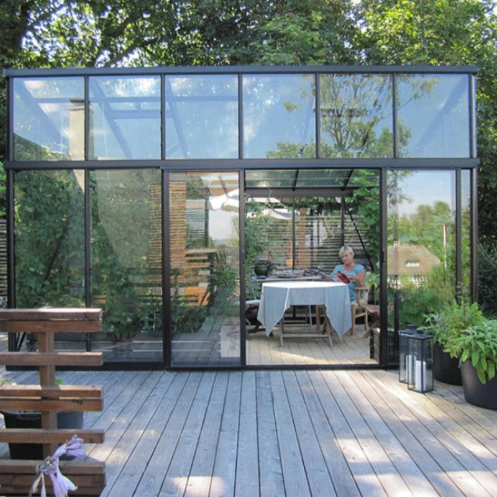
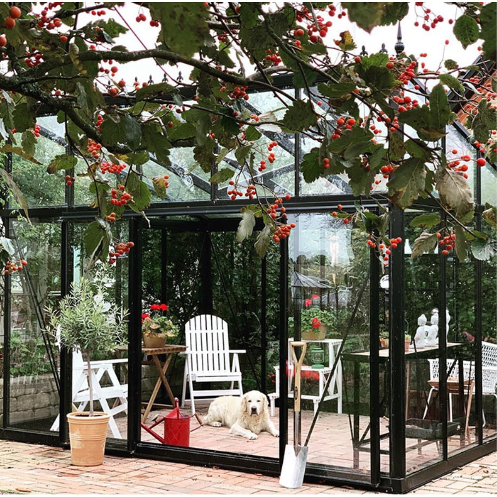
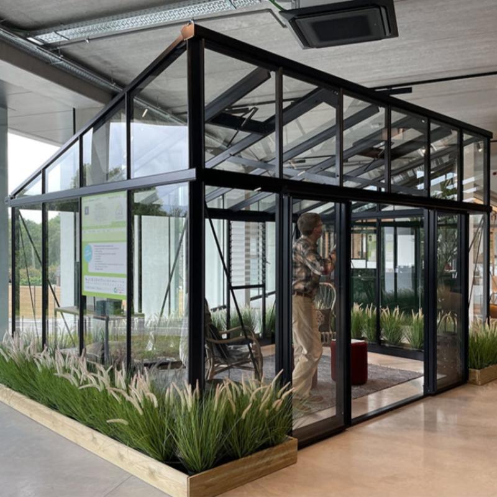
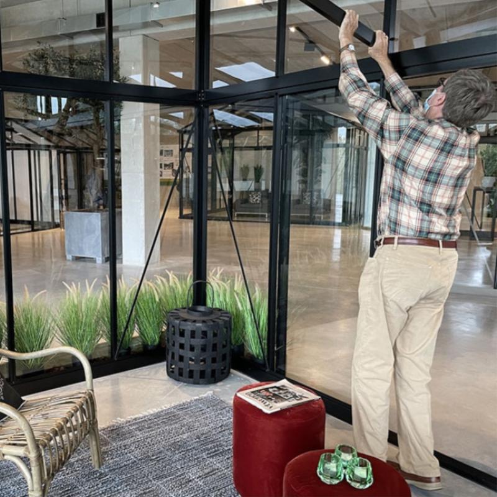
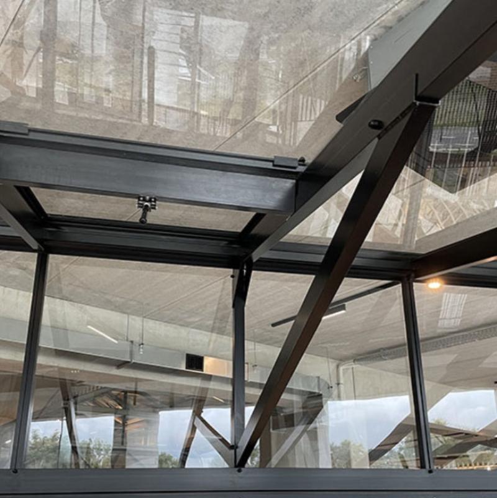
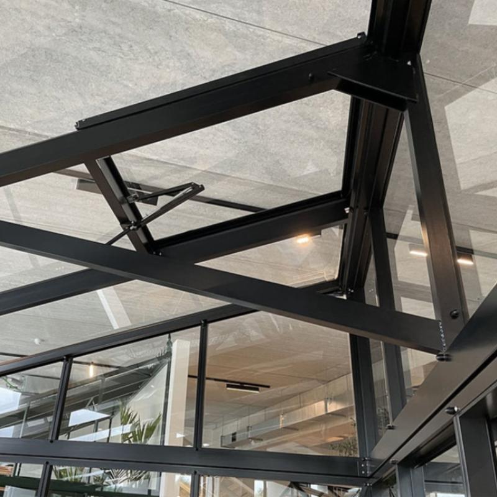
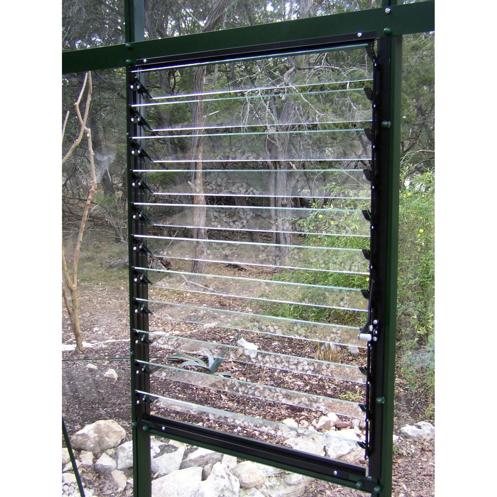
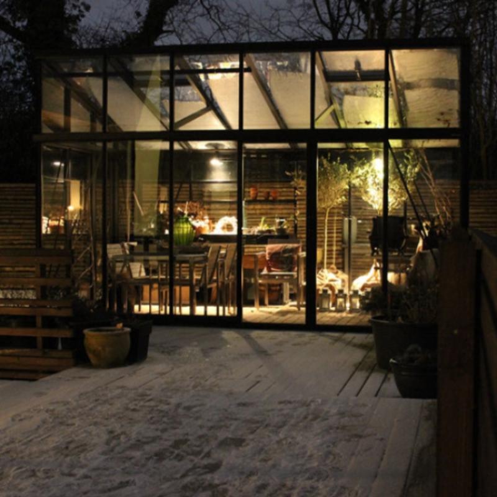
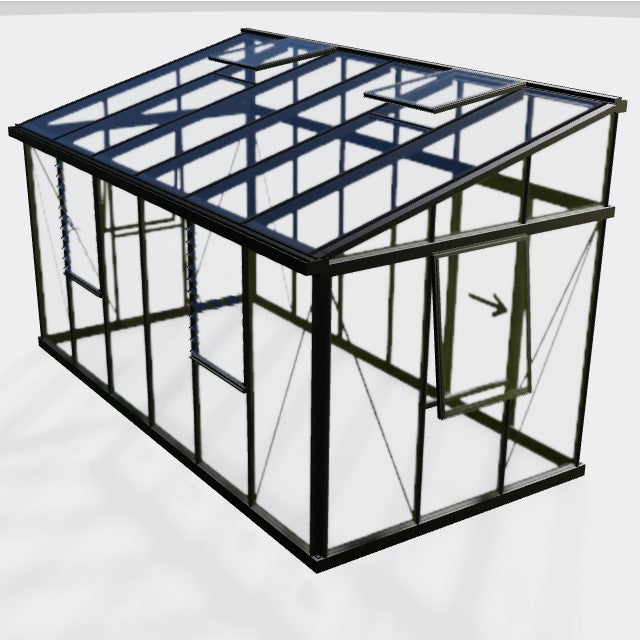
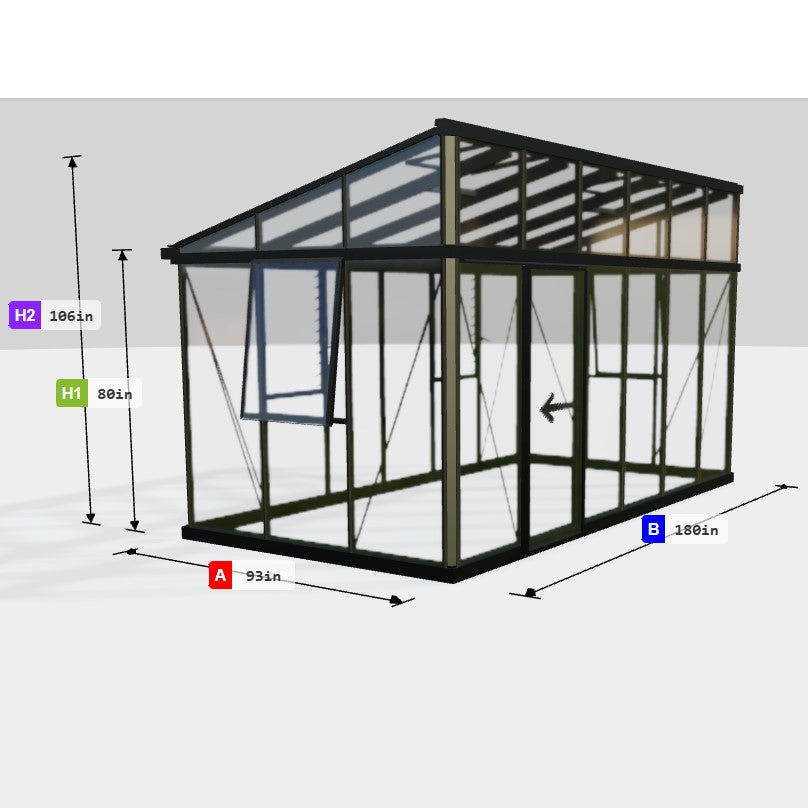
 PRODUCT DESCRIPTION
PRODUCT DESCRIPTION




