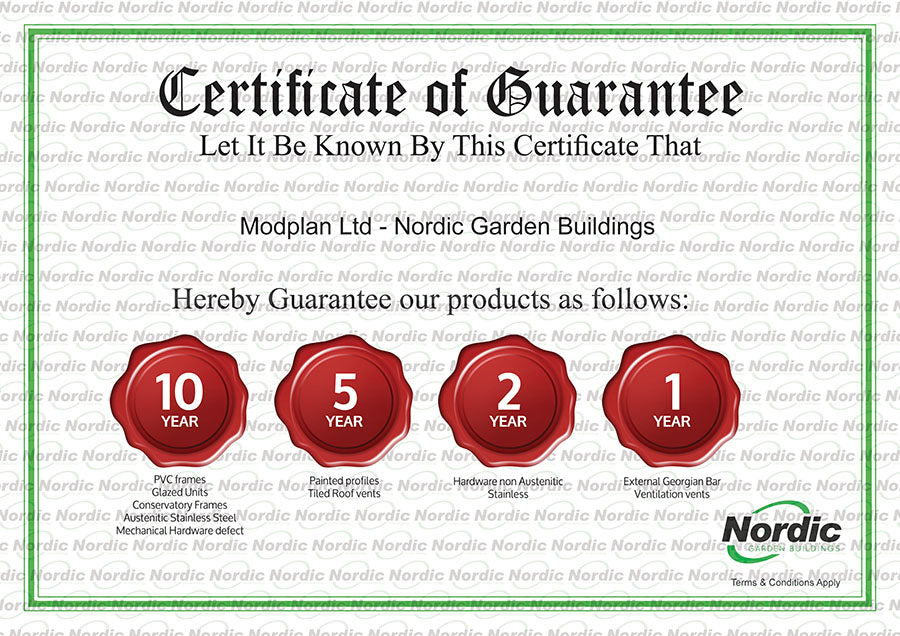Sophisticated Design Meets Year-Round Comfort
The Melbourne Garden Room by Nordic brings Scandinavian minimalism and superior structural engineering together in one stunning outdoor space. With exterior dimensions of 13'8" × 13'8" × 10'5" high, this versatile room is optimized for comfort whether used as a backyard lounge, garden studio, or home office. Additional built-in features from Nordic make it a standout in both style and function.
Premium Build Quality & Insulation
- Nordic’s precision-manufactured garden rooms are built with a steel-reinforced PVC-u frame, double-glazed safety glass, and full insulation for true four-season usability.
- Fully insulated, double-glazed units ensure consistent temperatures, reduced noise, and clear views.
- The design includes Georgian-style glazing bars and full-height windows or panels, giving a luxe, refined appearance.
Base included: Nordic’s “ECO Base” is supplied as standard, requiring only a flat, level site to install.
Fast Installation & Zero Maintenance
The Melbourne arrives with partially-assembled components, and with Nordic’s streamlined process, installation is straightforward and minimally disruptive.
Once installed, the maintenance-free PVC-u construction means you can enjoy the space instead of maintaining it.
- Minimal upkeep: wipe-down only, no repainting or seasonal work required.
- Backed by a 10-year manufacturer warranty, giving you long-term assurance of quality.
Flexible Layout for Work, Relaxation or Entertainment
With generous space to work with, the Melbourne adapts to your lifestyle:
- Exterior Dimensions: ~13'8" × 13'8" × 10'5" (416 cm × 416 cm × 317 cm)
- Tall interior walls (~5'3" wall height noted in some specs) provide a sense of roominess and allow for versatile design layouts.
- Ideal as a garden office, creative studio, entertaining sunroom, or a peaceful reading lounge
Why Choose the Melbourne Garden Room
- Designed and manufactured by Nordic, a leading UK manufacturer specialising in insulated, maintenance-free garden buildings.
The Greenhouse People - Engineered for true year-round use: insulation, glazing and structure that handle UK climate demands.
- Fast installation, minimal disruption, with quality guaranteed.
- Enhances your outdoor space, adds value to your property, and expands your living area with elegant style.
Specifications
Measurements
Exeterior: 13’8” x 13’8” x 10’5” high
Interior: Each Wall 5' 3"
Roof
- 25 degree pitch
- Black Tile Effect Roof Panels with White stipple texture on interior ceiling
- 32 mm thick roof panels feature strong 25mm multiwall polycarbonate for insulation with a solid 2 to 5mm thick Glass Resin Polymer (GRP) Tile Effect Skin on the exterior and 2mm stipple texture skin on interior.
U value of the polycarbonate core is 1.4 W/m2K
Learn more about U value
The R value would be 0.7142 m²K/W
Learn more about R value
Aluminum capping and Glass Resin Polymer integrated gutter system with downpipes
Floor
- Nordic ECO base and cover (50mm high)
- Montreal Vinyl Floor

Walls
- Beck Brown exterior/ White interior
- Powder Coated Aluminum Composite Insulated Panel 28mm thick. Made of (2) 2mm aluminum sheets with 24mm core of extruded polystyrene (XPS) thermal insulation (Ravatherm XPS)
- The U value = 1.05 W/m2K
R value = 0.9524 m²K/W
- Interior dividing wall between shed extension and room is also aluminum composite panel
Windows / Doors
- White interior
- Framing of is steel reinforced PVCu
- 28mm double glazed safety low E glass with chrome Georgian glazing bars inside
- One hinged double door with multi point locks for excellent security, adjustable door hinges, low aluminum threshold and external projecting sill
- Four lockable window vents
- Small bottom panel is a 28mm powder-coated aluminum composite insulated panel. It has (2) 2mm aluminum sheets with 24mm core of extruded polystyrene (XPS) thermal insulation (Ravatherm XPS)
- The U value = 1.05 W/m2K
- R value = 0.9524 m²K/W

CAD and Structural Report
Melbourne Structural Load Report
Melbourne Base Slab Size Guide
Warranty
- 10 years – PVC-u frames, glazing, stainless steel hardware
- 5 years – Tile effect roofs and painted profile
- 2 years – Non stainless steel hardware
- 1 year - External Georgian bars and ventilation vents

7 Great reasons to buy from us:
-
 Google Rated Top Quality Store
Google Rated Top Quality Store
-
 100% FREE Shipping
100% FREE Shipping
-
 No Sales Tax
No Sales Tax
-
 Financing Available
Financing Available
-
 Price Match
Price Match
-
 Live Customer Service
Live Customer Service
-
 American Owned Business
American Owned Business










































 PRODUCT DESCRIPTION
PRODUCT DESCRIPTION







